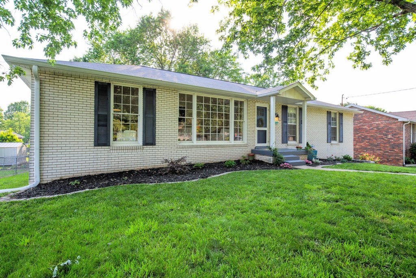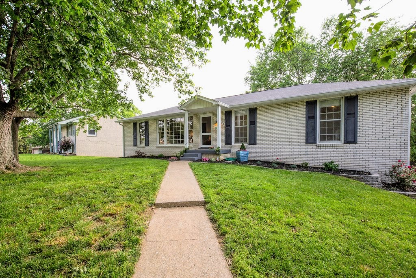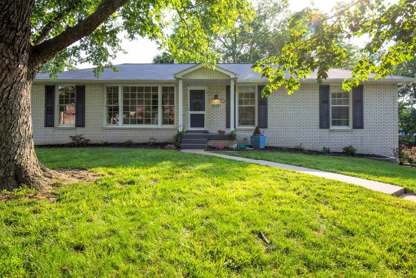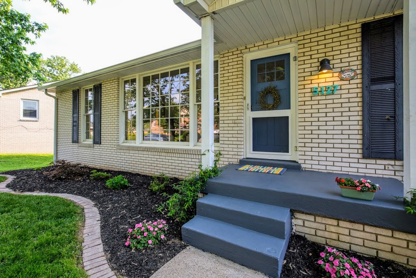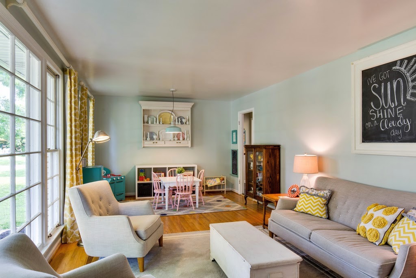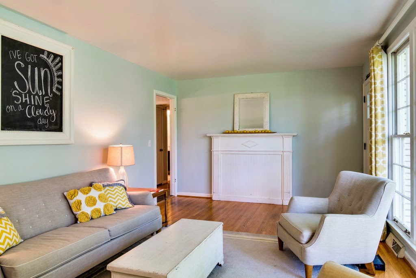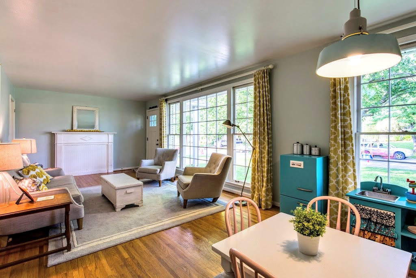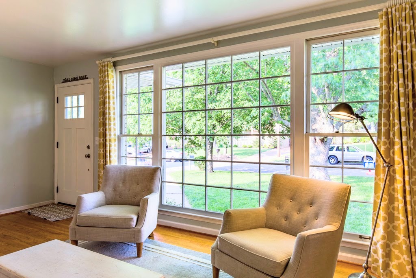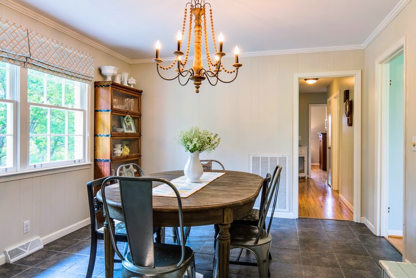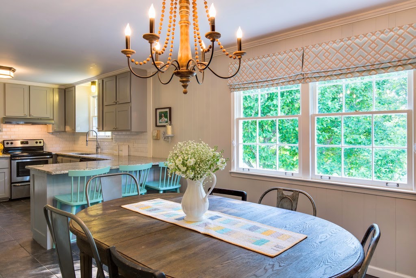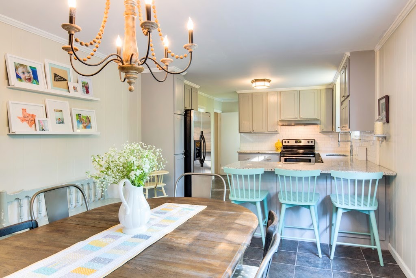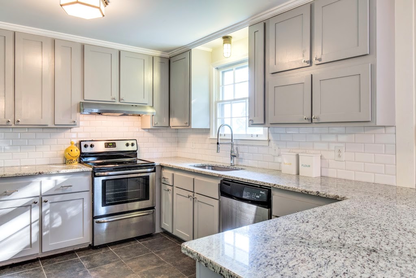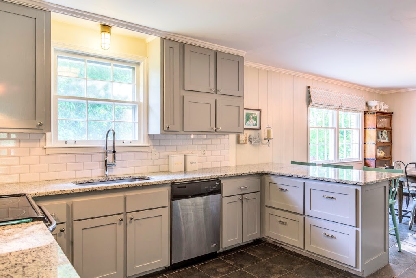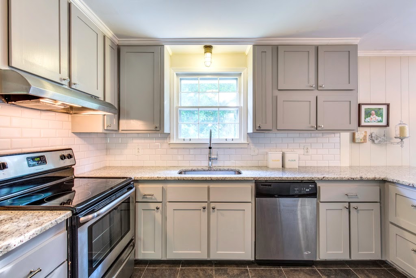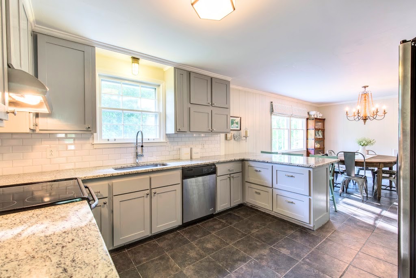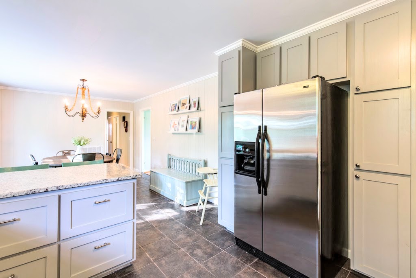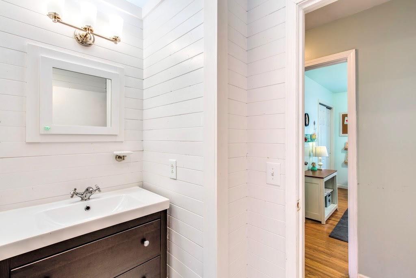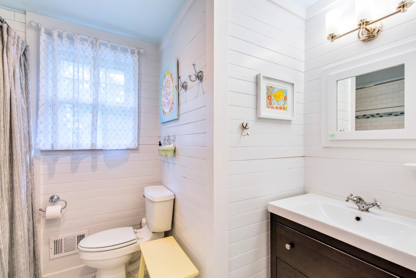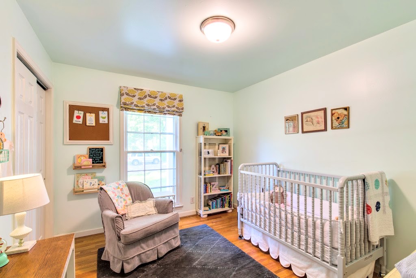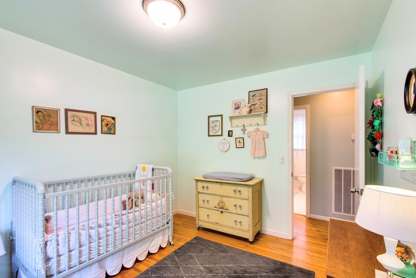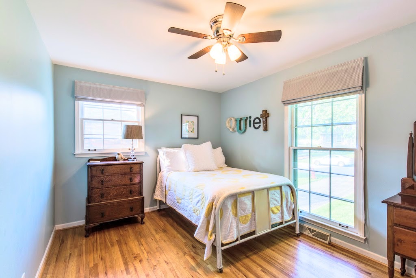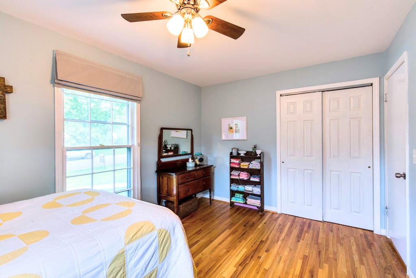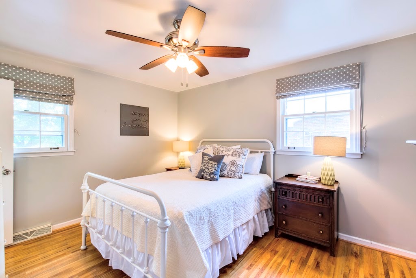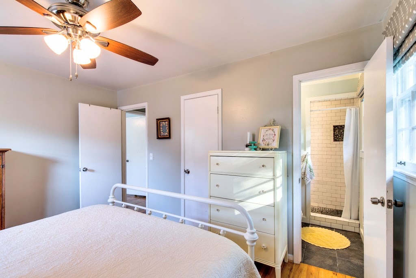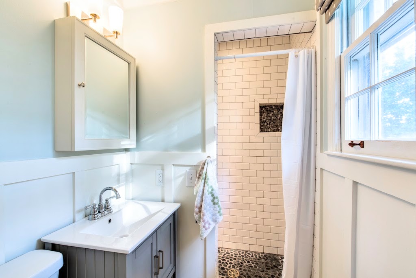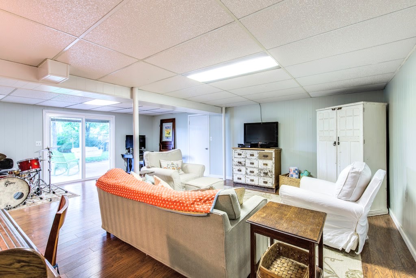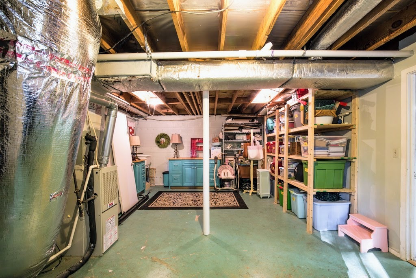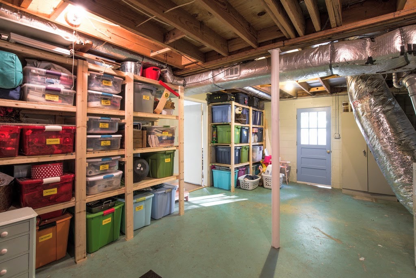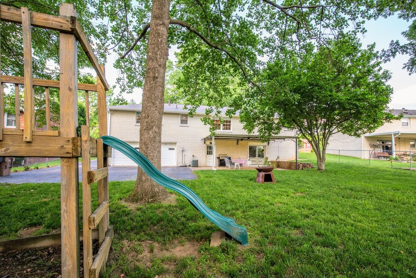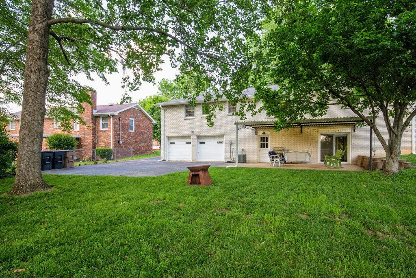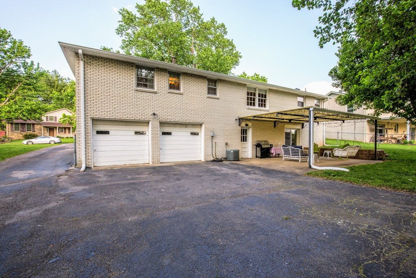5127 Brucewood Dr Nashville, TN 37211
Offered at $332,900
This is the one you've been looking for! This beautifully renovated brick ranch features three bedrooms, two full bathrooms, a walk-out basement, level (and nearly all fenced-in) back yard, two car garage, and loads of storage, just to name a few.
Walking to the font door, you'll notice the colorful landscaping and covered front stoop. Once inside, you're greeted with tons of natural light from the big windows and the original wood floors from 1971. The house has kept its original charm, but has been tastefully renovated and updated, as seen in the kitchen where there is now a tile floor, painted shaker-style cabinets, granite countertops, stainless steel appliances, and a large single-basin sink. All three bedrooms are on the main floor and are very generously sized for the home's age. The master bedroom has its own full bathroom which was recently renovated and features a tile shower with built-in shelf and river stone floor. The other full bathroom on the main level has also been renovated with a new tile floor, tile shower surround, ship-lap on the walls, and a new vanity.
Downstairs, there is a large family room with new wood flooring and a sliding glass door that leads to the covered patio. There are two great storage areas; one which is a walk-in closet directly off of the family room and the other which is the extra-large utility room with huge built-in shelving a utility sink, and plenty of room for a woodworking shop or hobby area.
Just as impressive as the interior of the home is the outdoor living space. The back of the house features a very large covered patio, additional parking space, and access to the two-car garage. However, the high point of the exterior is the quiet, level, tree-filled back yard which can be completely fenced in by attaching the gate (included with the sale of the home) which spans the width of the driveway. You will have a very hard time finding a more pleasant yard with the access to downtown that this house provides.
For more specs and details, click here to view the MLS listing or call Drew today!

